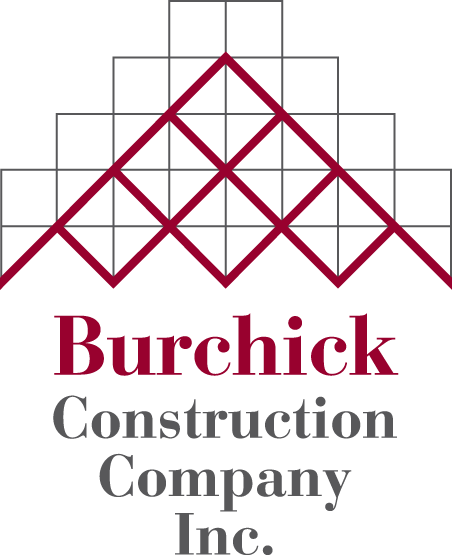GOVERNMENT PROJECTS
UNITED STATES POST OFFICE & FEDERAL COURTHOUSE 10th FLOOR CORRIDOR AND TOILET UPGRADES | Pittsburgh, PA
Owner US General Services Administration (GSA)
Architect Shalom Baranes Associates
Cost $6,600,000
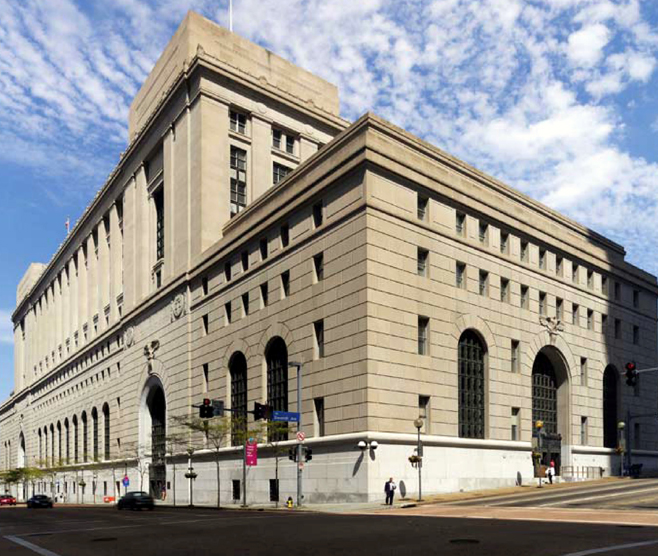
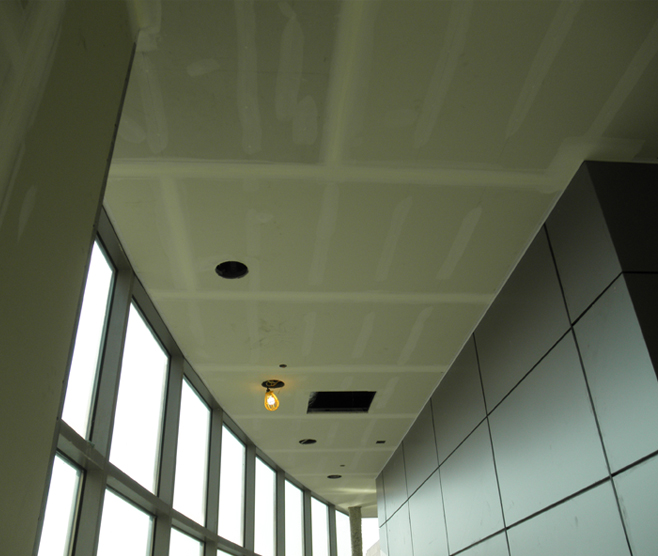
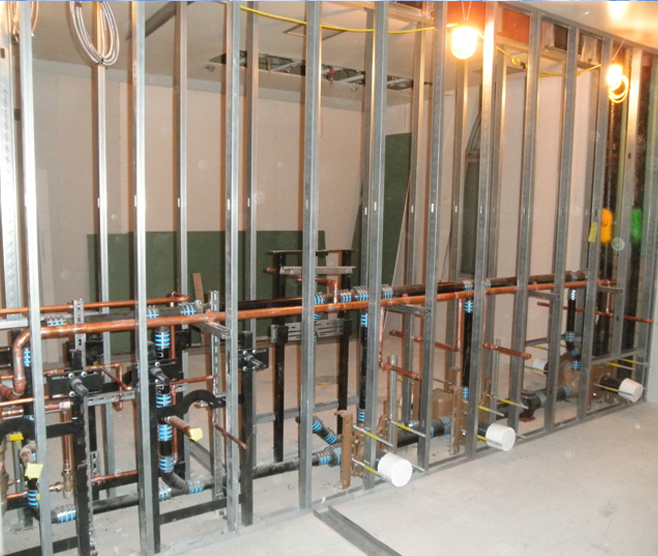
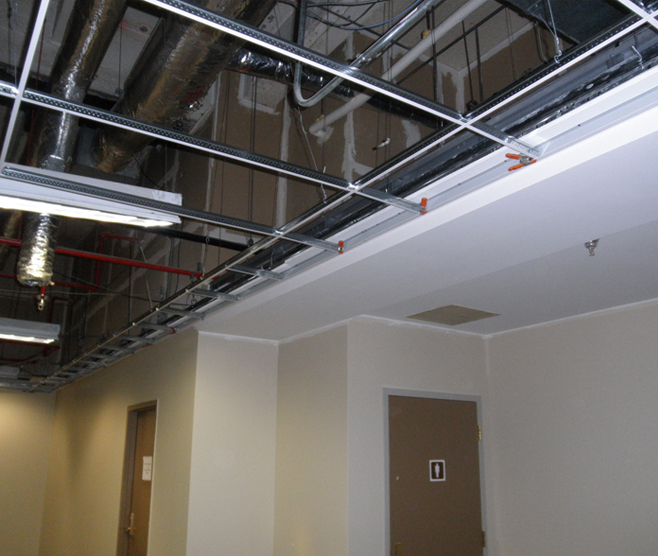
This was a renovation to the tenth floor, corridors on the first and second floors, and twelve public toilet rooms on various floors throughout this historic building, totaling 29,000 square feet. The project involved repairs and refurbishing of existing stone, metal, and wood surfaces as well as replacing doors and door casings to approximate historic features in other areas of the building. Also involved were extensive MEP system upgrades, replacement of large air handlers at the tenth-floor level, and the installation of a siphonic roof drain system.
Because this was a functioning government facility, nearly all work had to be performed during non-occupied hours so as not to disturb courtroom activities on the ninth floor and access through corridors on other floors. Significant coordination was required in the corridors as the terrazzo flooring was being re-topped and the ceilings replaced, yet the corridors had to be usable by the building occupants each and every workday.
