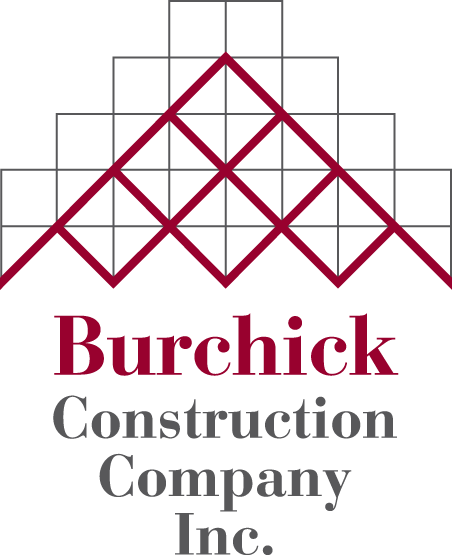HEALTHCARE PROJECTS
OHIO VALLEY GENERAL HOSPITAL MEDICAL OFFICE BUILDING II | Kennedy Township, PA
Owner Ohio Valley General Hospital
Architect AMB Development Group
Cost $5,519,000
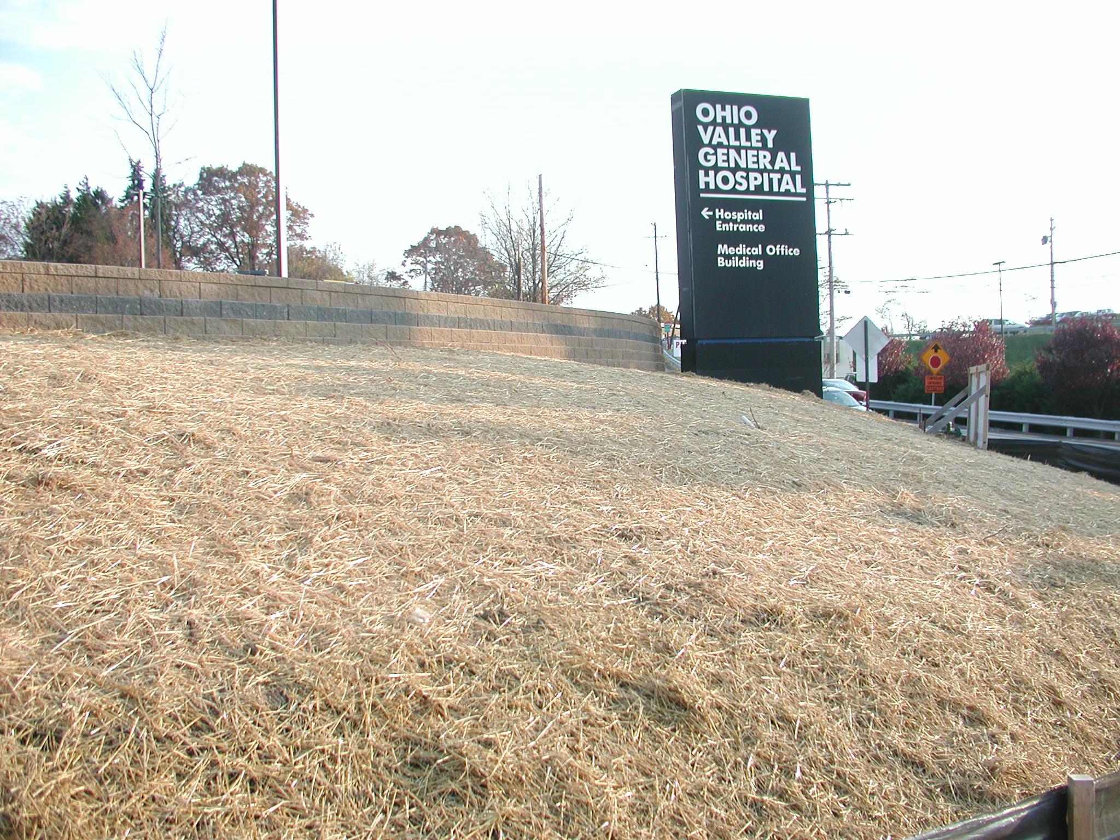
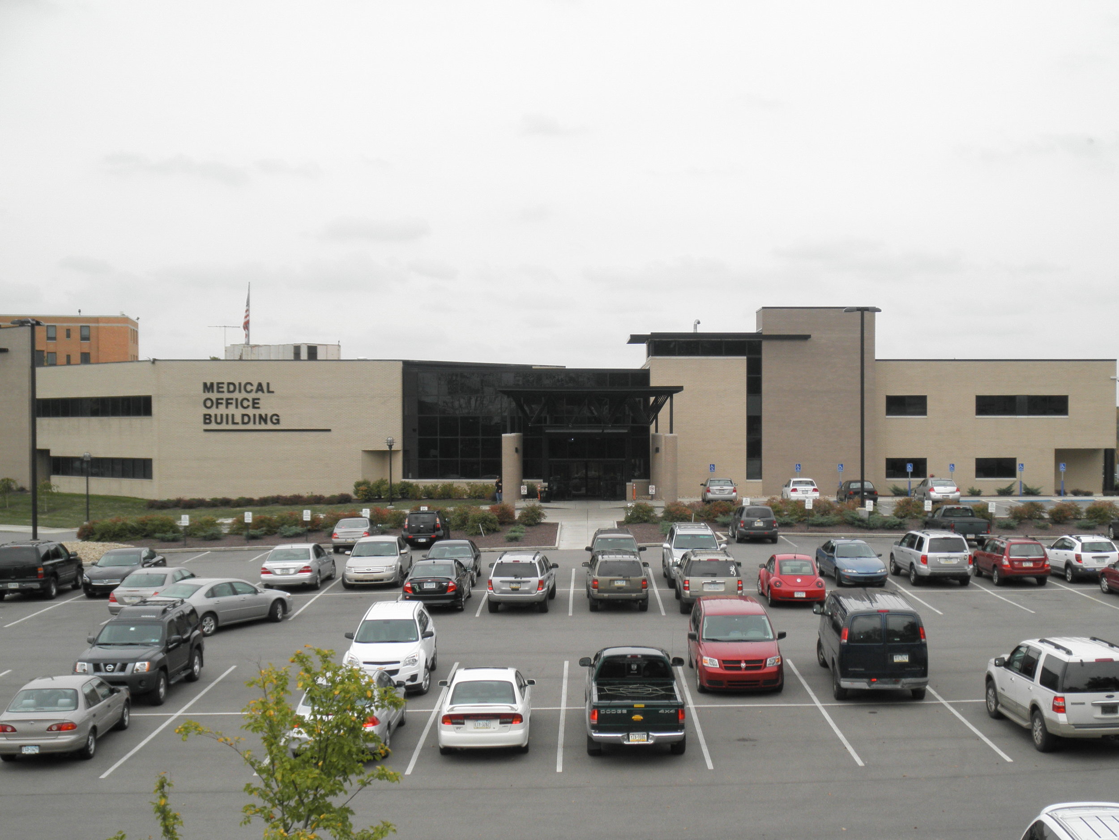

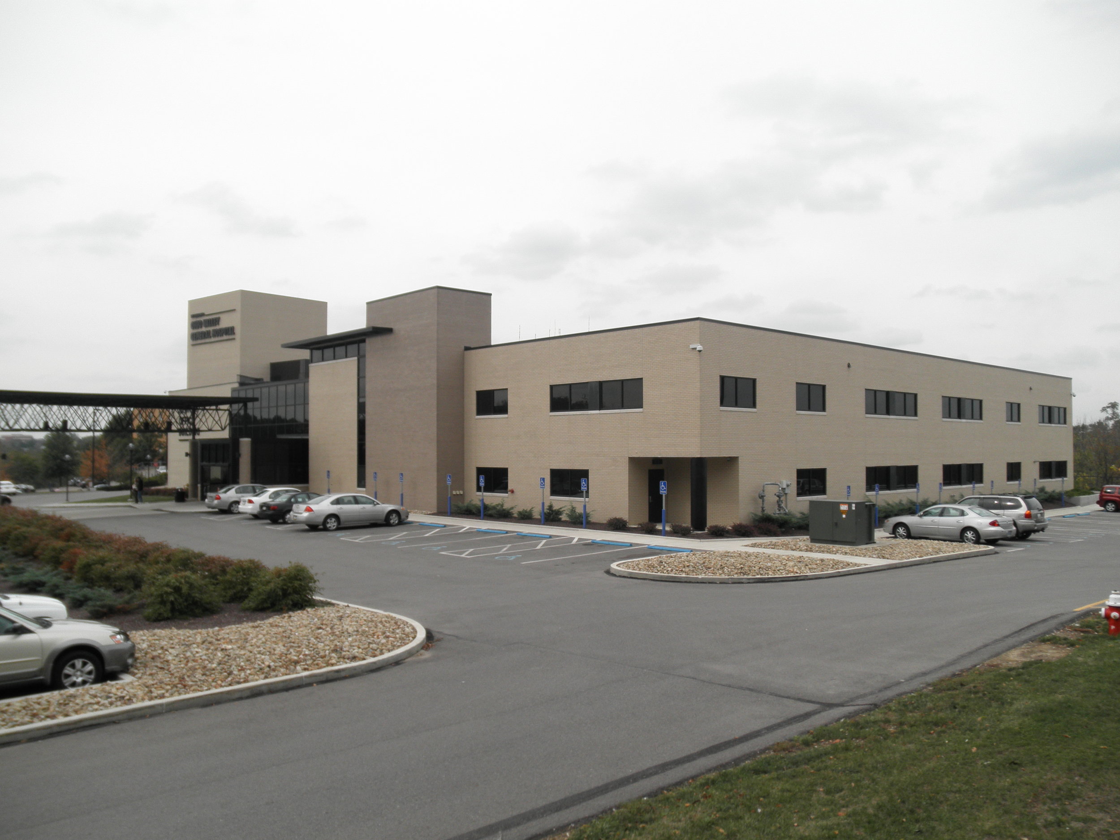

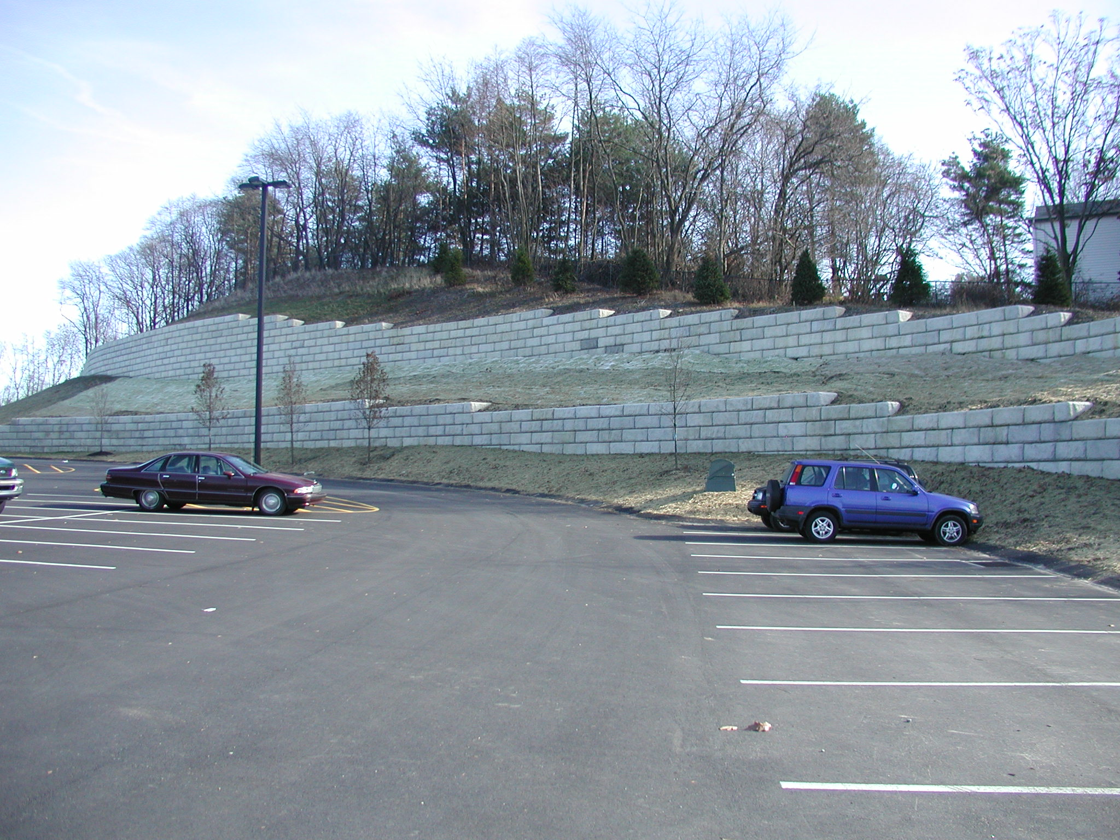
Ohio Valley General Hospital initiated a $5.5 Million design-build project to expand their existing Medical Office Building. This expansion enabled its valued affiliated doctors to practice in close proximity to the hospital they serve. To supplement the addition, the existing utility services were required to be upgraded and consolidated to provide the additional demand.
The main challenge of this project was constructing the addition while maintaining access, parking, and full operation of the existing Medical Office Building. In order for Burchick Construction to complete the construction of the new building and maintain the operation of the existing facility, multiple phases were developed. The most challenging of those phases was the elimination of the main entrance to the existing facility. The new main Medical Office Building entrance, that would serve both the old and new buildings, had to be completed before the old entrance was removed. Another challenge encountered was the existing Medical Office Building’s parking lot had to be removed and a new parking lot had to be constructed. Construction of the new parking lot and access to the existing building had to be provided before the existing parking lot could be removed.
Extensive site work was required to create the new parking and building pad area. The site development required the installation of a lower and upper monumental precast stone wall. The overall length of the wall was 900 feet and consisted of over 1,200 individual precast units weighing over 1,600 pounds each. These walls were entirely constructed by Burchick Construction personnel.
